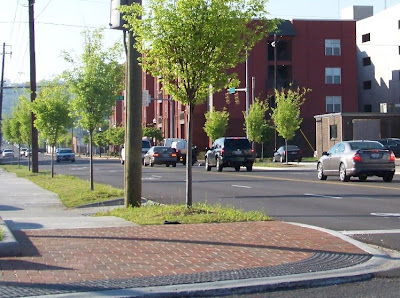 |
view along 14th at viaduct
|
How do you bring new life to a tired district? The City of Birmingham 14th Street
They found transportation funds, came up with matching
funds, and went to work. They retained
KPS to lead the design effort. They had
$1.2 million dollars, and sixteen blocks to cover. The plan would have to be very
strategic. It needed to make a visual
impact.
Today, 14th
Street
Since the completion of the 14th Street Railroad
Park 14th Street University
of Alabama at Birmingham 15th Street
The City's investment included new street trees, walks,
brick pavers, lawns, shrubs, lighting, storm water inlets, curb and gutter, and
new street furnishings along the sixteen block corridor. The City also provided asphalt resurfacing,
and striping for bike facilities.
A streetscape alone cannot make a district. It is only a part of a much larger
picture. But it demonstrates commitment
and investment. It is a link, and it is
tangible. It brings hope, life and vitality
both in its look and feel, and it was delightful and refreshing for those who
had been waiting in the wings to walk, cycle, work, live, and play on 14th Street




