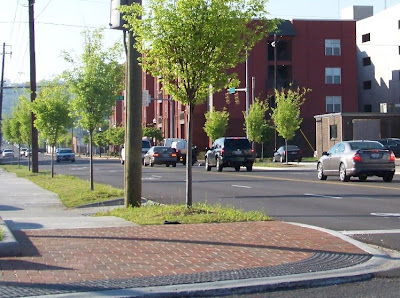Stabilizing and bringing new investment into a neighborhood that has been on a continuing trajectory of decline for over fifty years is not simple. As we often caution our clients when discussing revitalization efforts “It didn’t get this way overnight; it won’t be fixed overnight.” This is an important lesson for those who would enter into the fray—regardless of how well-intended—with the notion that one big project will stem the exodus of homeowners or merchants and reverse disinvestment. Whether it is overly optimistic naiveté or bravado, it is foolhardy, if not dangerous.
Silver
bullets, those photo-op-worthy, one-off projects promoted as a remedy for
ailing communities, tend to raise hopes and then dash them all over again once
the luster of new construction fades and the realization settles in that the
community is still not on a sustained, positive path. A failed revitalization
effort can be as destructive to residents’ sense of hope as the loss of a
cherished church building, a local school, or a neighborhood market.
 If you
could quantify the hope embodied in a community and chart it along a timeline,
I venture it would look similar to a chart of more tangible metrics of
community stability—levels of private investment,
vacancy rates, educational attainment, employment, and so on. Introduce the
silver bullet project along the timeline and it may cause a temporary upswing but
without the complement of other timely and transformative actions circumstances
will eventually give way to the preceding momentum of decline.
If you
could quantify the hope embodied in a community and chart it along a timeline,
I venture it would look similar to a chart of more tangible metrics of
community stability—levels of private investment,
vacancy rates, educational attainment, employment, and so on. Introduce the
silver bullet project along the timeline and it may cause a temporary upswing but
without the complement of other timely and transformative actions circumstances
will eventually give way to the preceding momentum of decline.  |
| Community Garden (photo courtesy YWCA) |
If it takes a village to raise a child, what does it take to raise a village?
Community
decline is much too complex for simple solutions, regardless of how
magnanimous. Revitalization must be holistic and get at the root causes of
decline, simultaneously, if at all possible. If it cannot be done simultaneously,
the various parts must be implemented in quick succession.
In the
case of a low-income community the reasons why individuals raised in poverty
tend to stay in poverty must be addressed. Funneling money into improvements of
the physical place without also making systemic changes that increase
educational, social and economic opportunities will likely not produce
long-term results. While there is no clear formula for breaking the cycle of
generational poverty, education, especially early learning, is crucial to
increasing the ability of poor children to develop, learn and lead more
successful, productive lives. Fostering stability, security and optimism about
the future are also often critical to disrupting the cycle of poverty.
Transforming
an impoverished community into an environment that nurtures success will often
require physical changes, educational and social service programs and efforts
to reduce crime.
Going the Distance
Woodlawn
is a predominantly low-income urban neighborhood in eastern Birmingham
Woodlawn
became, after decades of continued and mostly unabated decline, a community of
last resort—a condition, which the Woodlawn Foundation, YWCA Central Alabama,
REV Birmingham, the Church of the Highlands’ Dream Center, and Cornerstone
Schools joined forces, to change. Inspired by the success of the revitalization
of the Eastlake neighborhood in Atlanta ,
Georgia , the Woodlawn Foundation
engaged Purpose-Built Communities, a national community revitalization advisory
group involved in the Eastlake
As the
Woodlawn United partnership formed and we began preparing the revitalization
strategy, the YWCA completed a substantial, early phase of investments in
affordable housing adjacent to Woodlawn’s historic commercial district. The
combination of renovated, re-designed apartments, newly constructed duplexes and
the Interfaith Hospitality House had an immediate impact and is serving as a stable
nucleus around which a mixed-income housing development is being planned. In
2013 the American Planning Association is honoring the YWCA’s YWoodlawn program
with their esteemed National Planning Excellence Award
for Advancing Diversity & Social Change Honor of Paul Davidoff.
 |
| Dansby Court (photo courtesy YWCA) |
Since
the formation of Woodlawn United, the Foundation and its partners have been
hard at work executing the plan we helped them prepare. Woodlawn Foundation has
acquired neglected, tax delinquent housing and vacant properties for a
multi-phase, mixed-income housing initiative, for which they also received City
approval of a Redevelopment District and rezoning with unanimous support from Woodlawn’s
neighborhood associations. KPS helped the Foundation acquire a community
challenge grant for a beautification project now underway in the commercial
district and CMAQ funding to improve sidewalks, lighting and drainage on
neighborhood streets. REV Birmingham and the Woodlawn Foundation are adaptively
reusing a vacant commercial building that will serve as a hub for small
business and social entrepreneurial development. A Citizens on Patrol program
was created in 2012 in partnership with the City Police Department. The
Foundation is also working with Purpose Built Communities to plan and fund an
early learning center—a
central component in the educational objective of the revitalization effort.
Look for
more news here on what is happening in Woodlawn and how this holistic
revitalization effort is helping to turn Woodlawn back into a community of hope
and a community of choice.



































